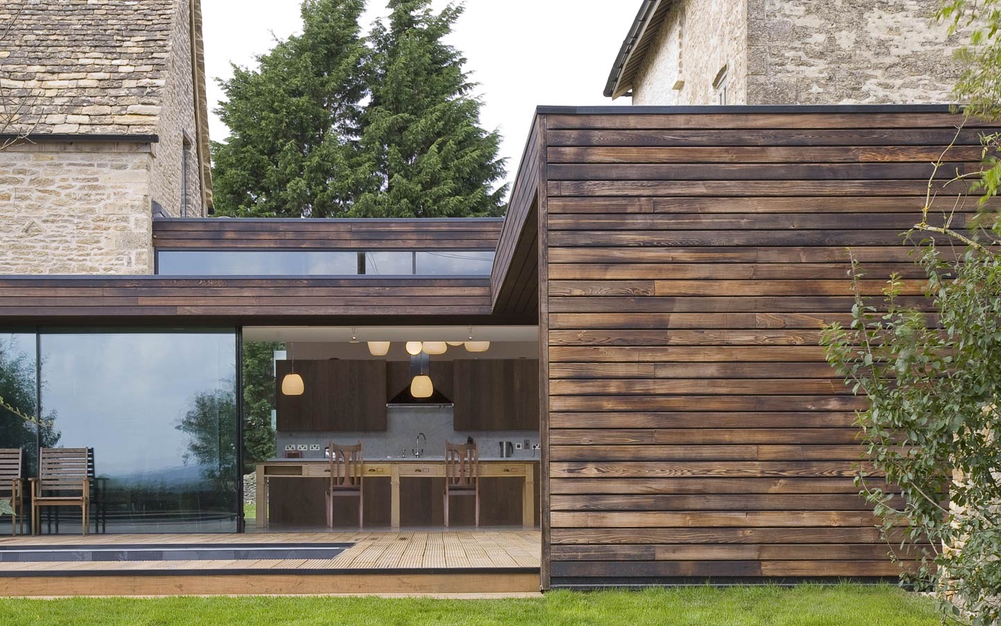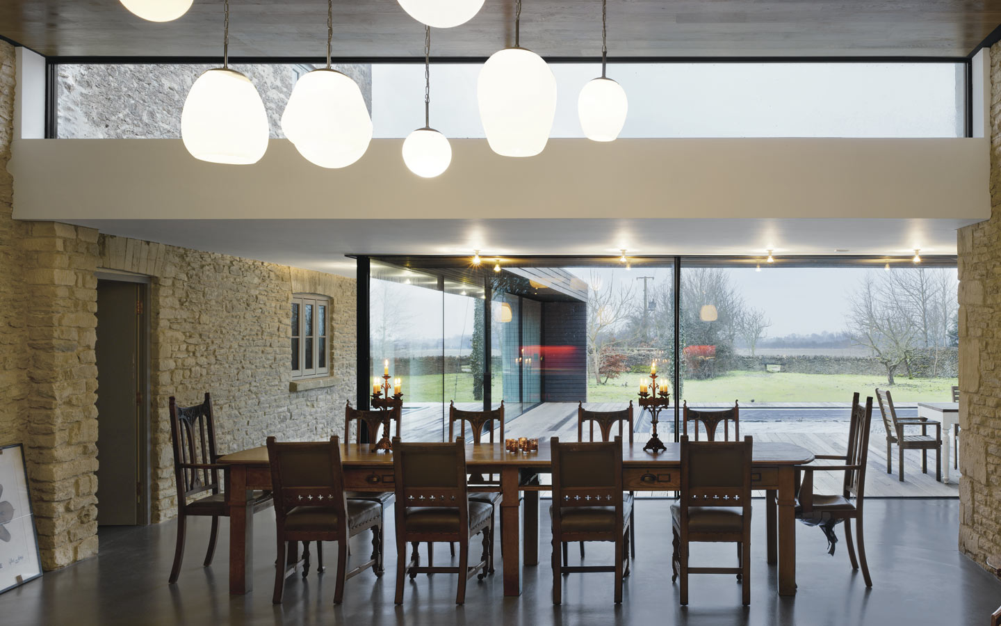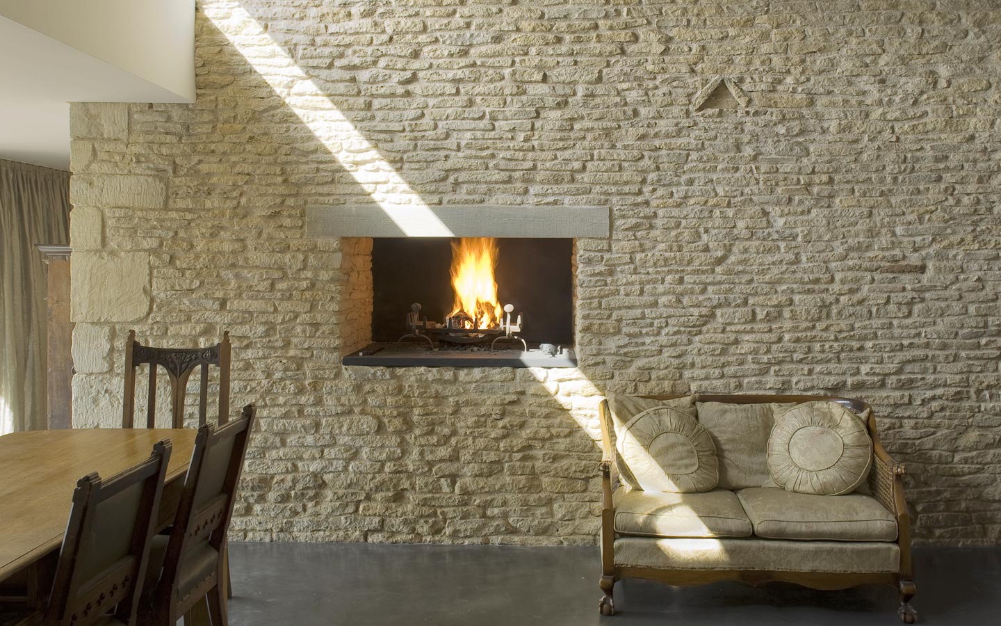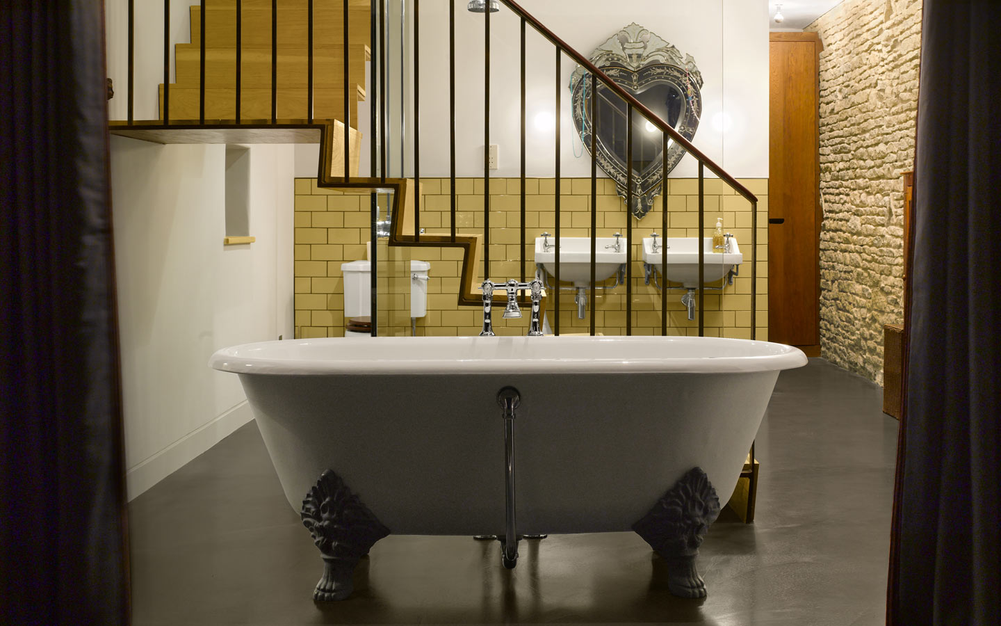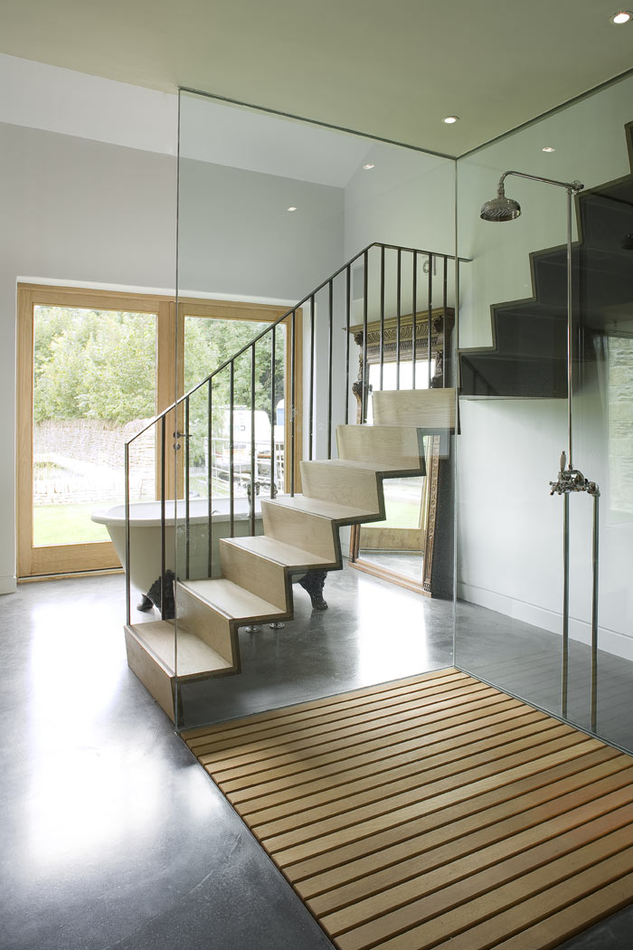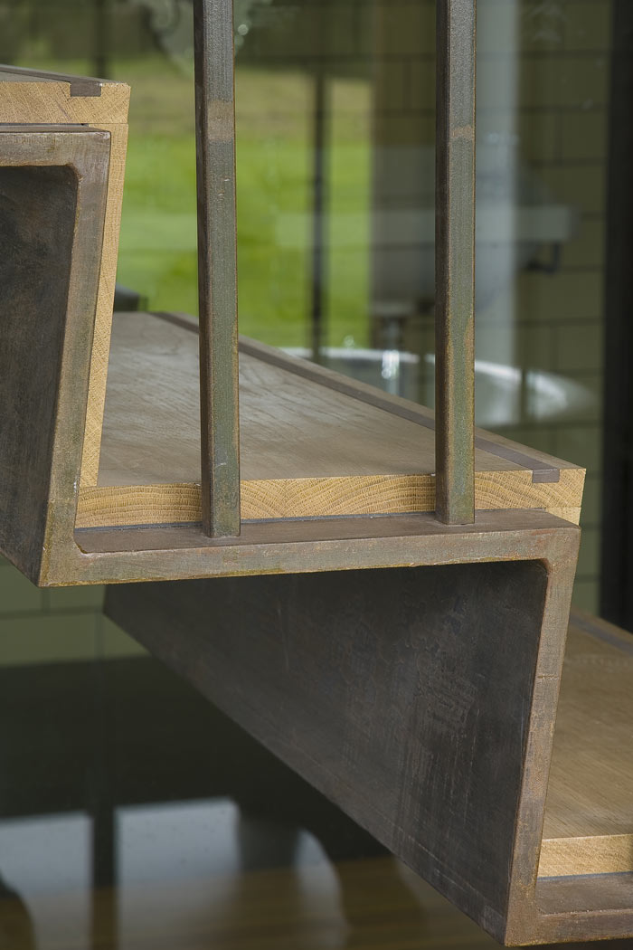project Cotswolds Country House
Refurbishment of a Victorian farmhouse and conversion of the original 17th century stone barn, the two buildings are linked by a newly formed modem extension to create a large family home. The open-plan kitchen and dining space, with large glazed openings, becomes the centre of the house.
Reproduced with kind permission: Waugh Thistleton Architects
