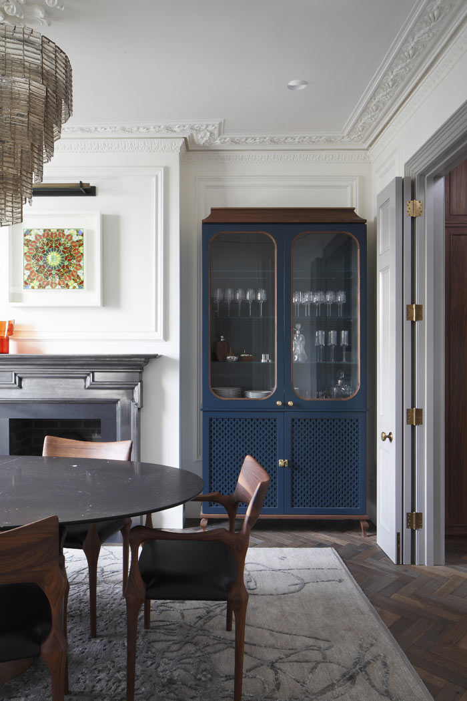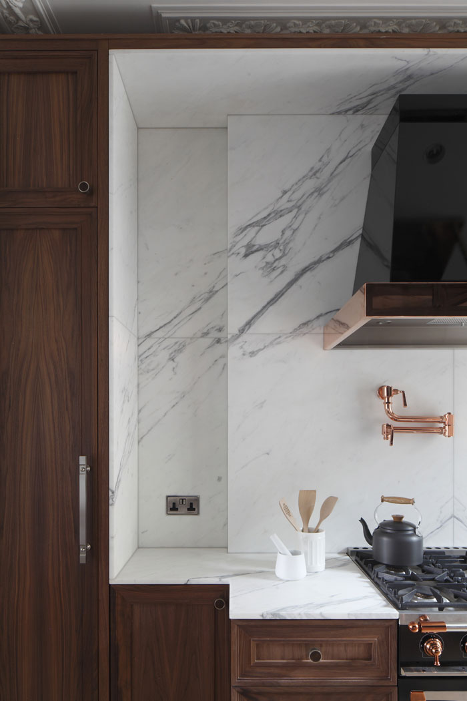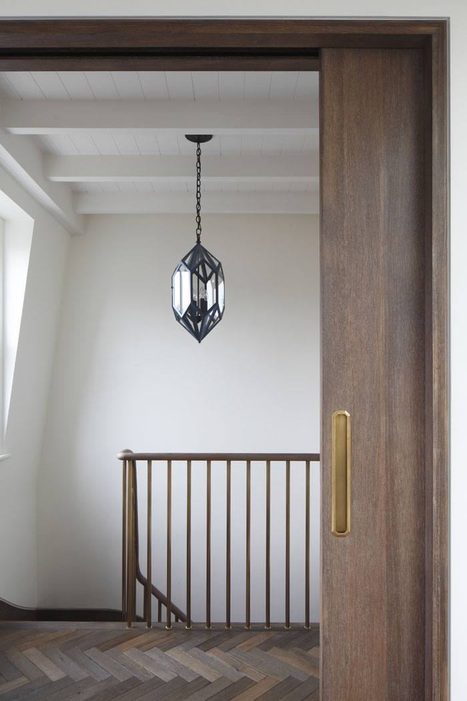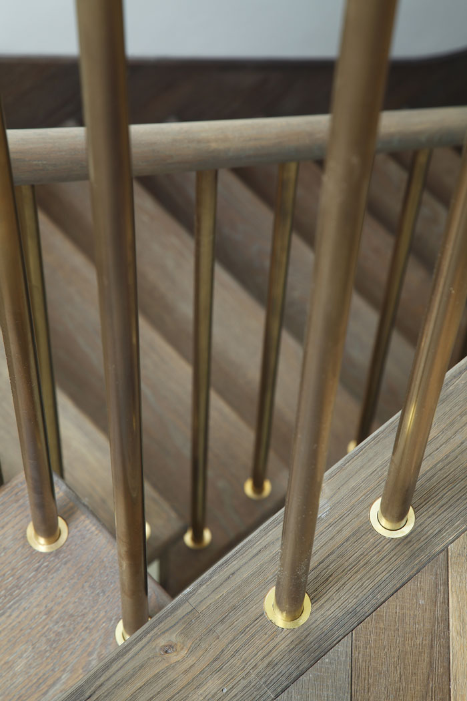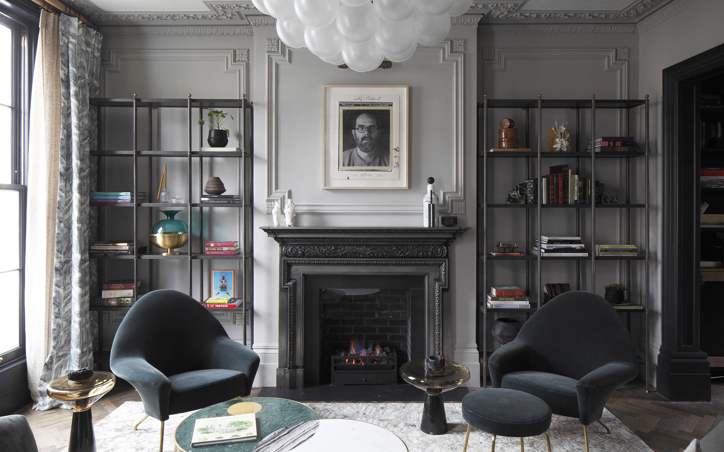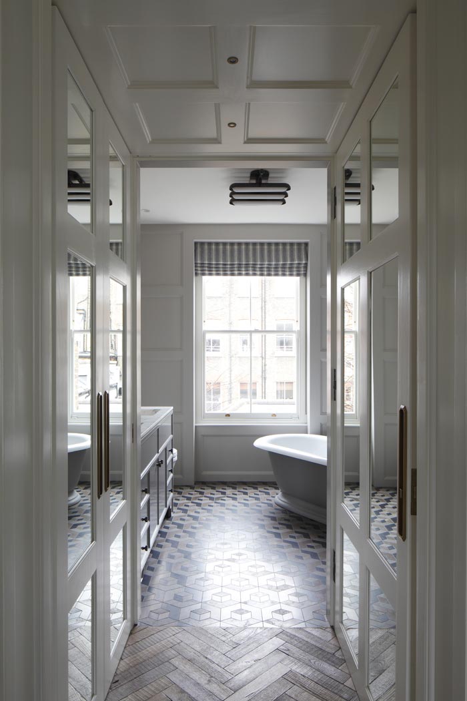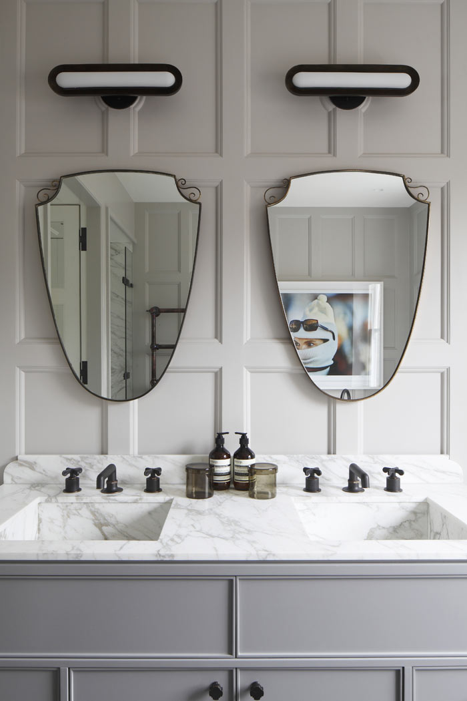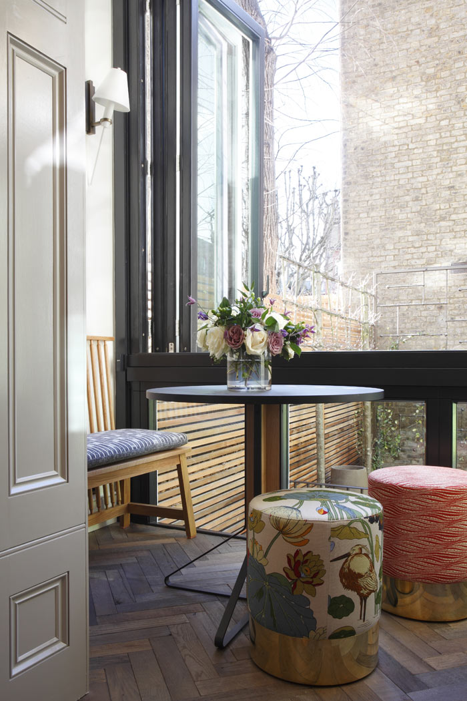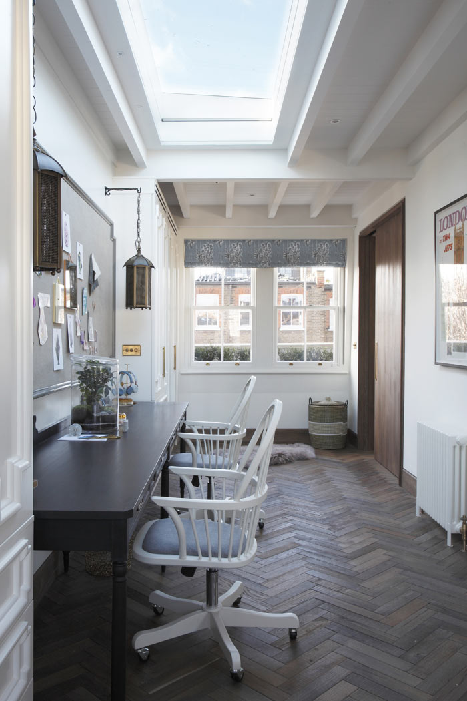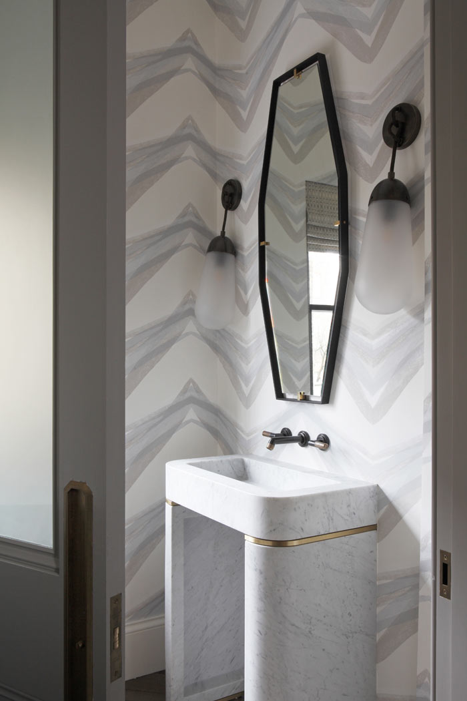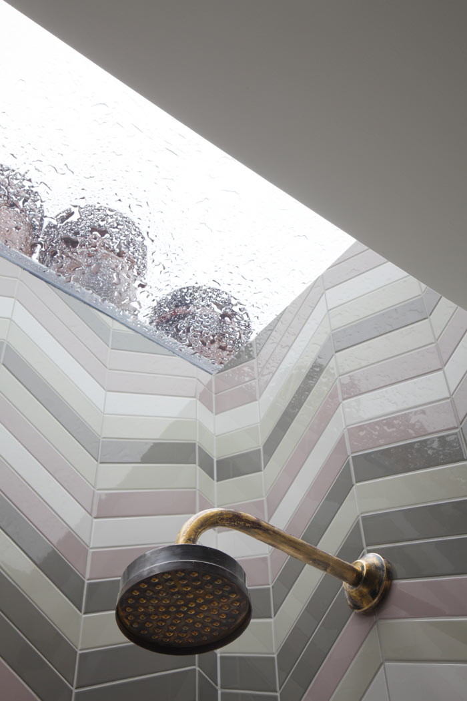project Chelsea Townhouse
Sensitive restoration, reconfiguration and extension of a 5 storey Grade II Listed Victorian townhouse. A fully glazed two-storey extension at the rear opens the house out to an enclosed garden. A newly formed mansard is flooded with natural daylight through the insertion of large skylights and an extension to the closet wing provides much needed additional space for family life. The house was modernised throughout alongside careful attention to the restoration and reinstatement of original features which we celebrated as part of the interior design. We used a wide ranging team of accomplished artisans to create a high level of detail and finish.
Photography: James Balston
